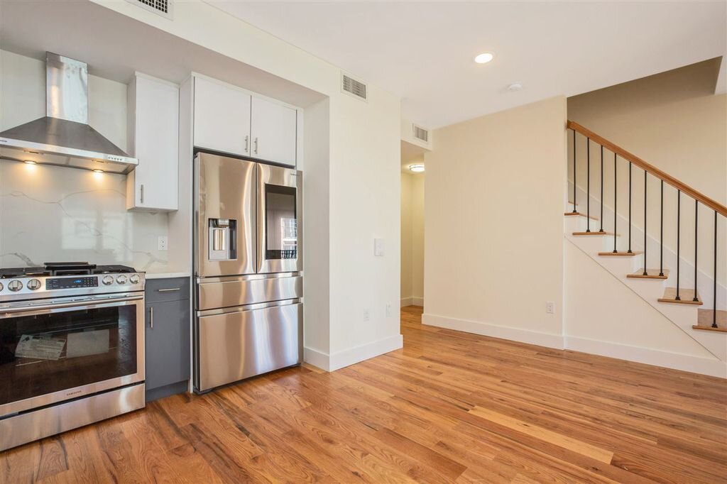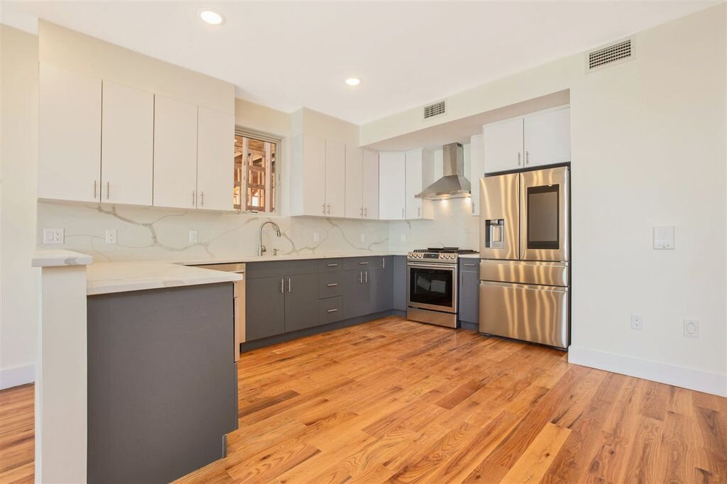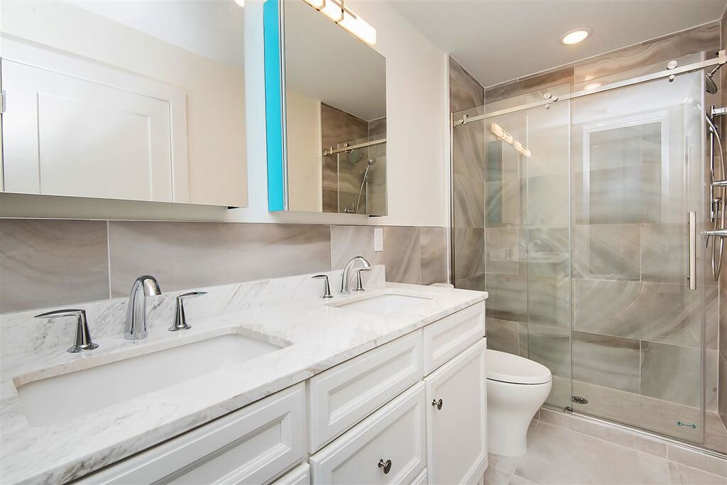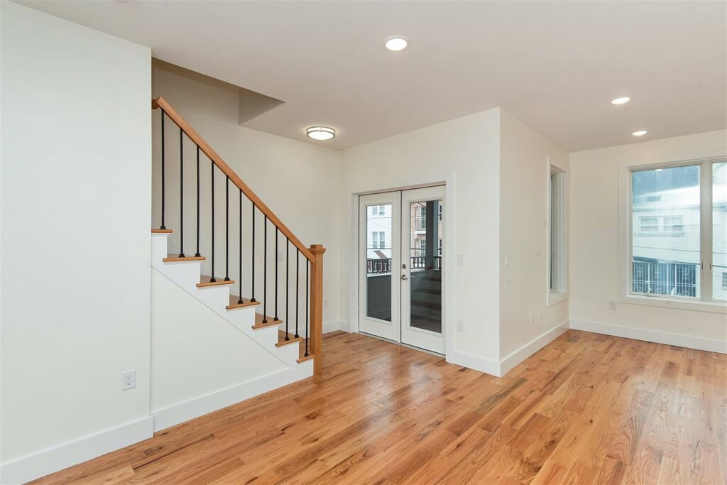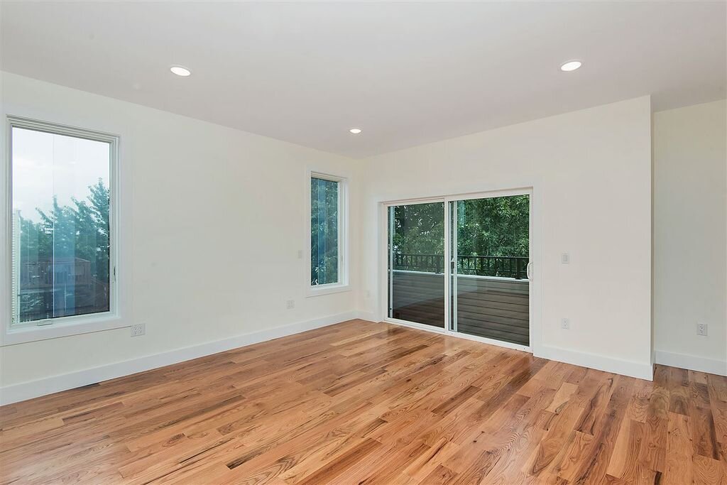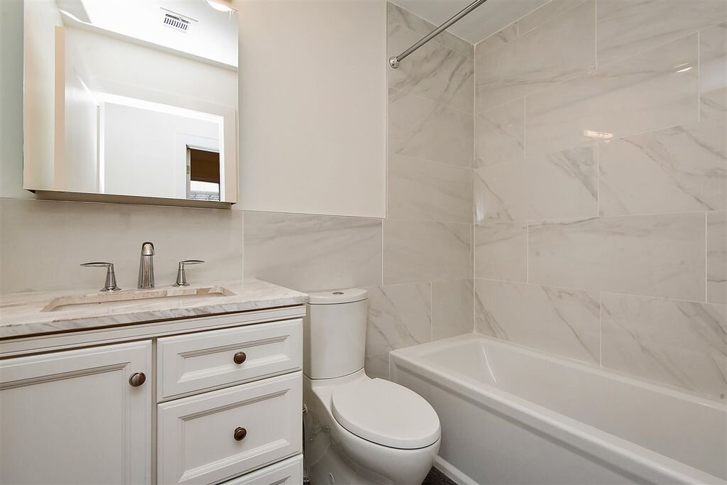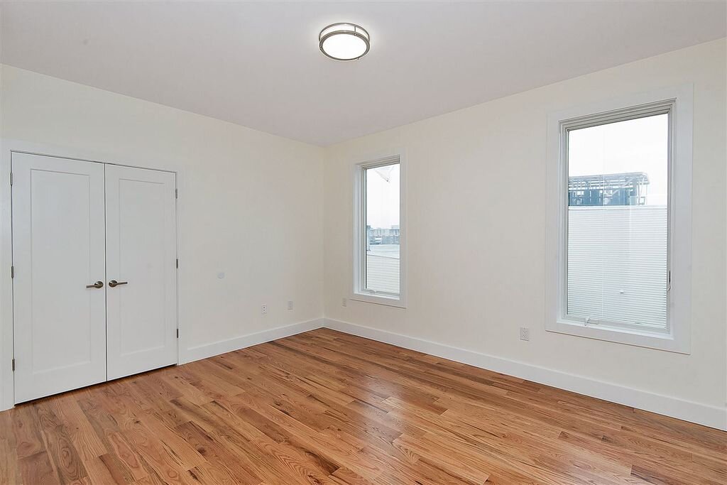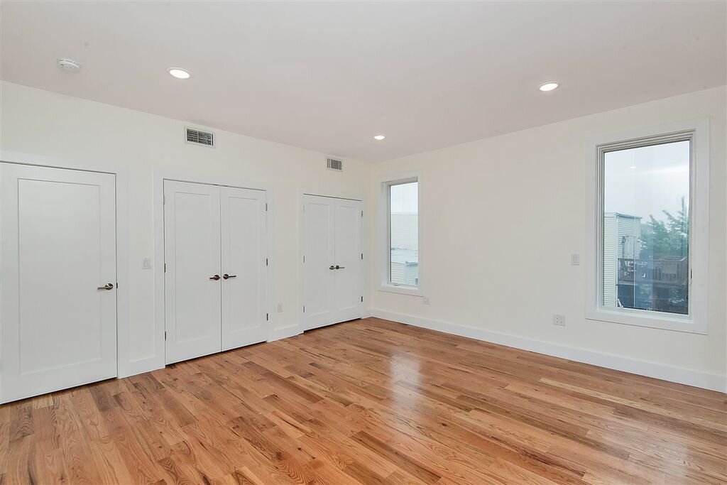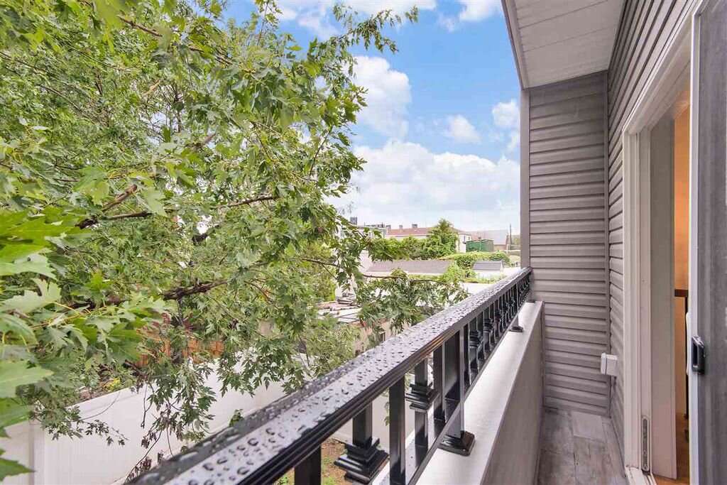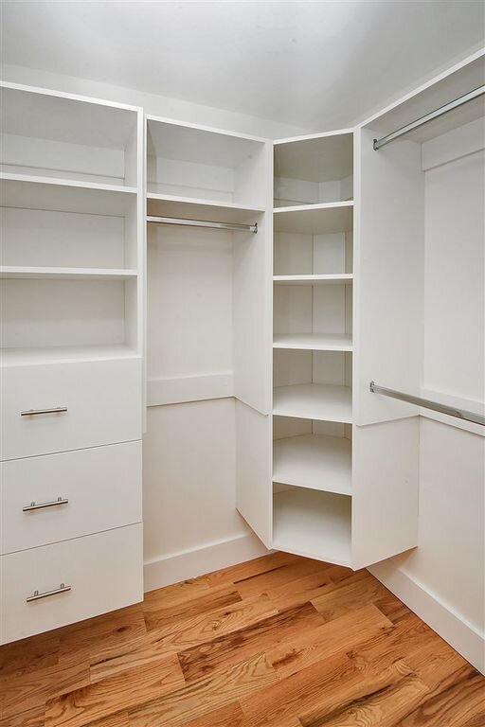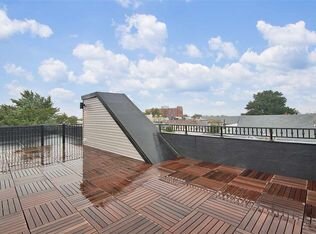The C+C Architecture team was delighted to work on this project and accomplish the modern look of this new multifamily construction consisting of two duplex units.
For duplex one we executed a layout totaling 1,300 sq-ft of living space that features 2 bedrooms and two-and-a-half bath. The master suite is large and well-lit and features a modern bath and custom made closets. For recreation and outdoor fun, this unit enjoys a private backyard which is accessed directly from the dining area. Adjacent to the dinning area, a modern kitchen with top of the line appliances.
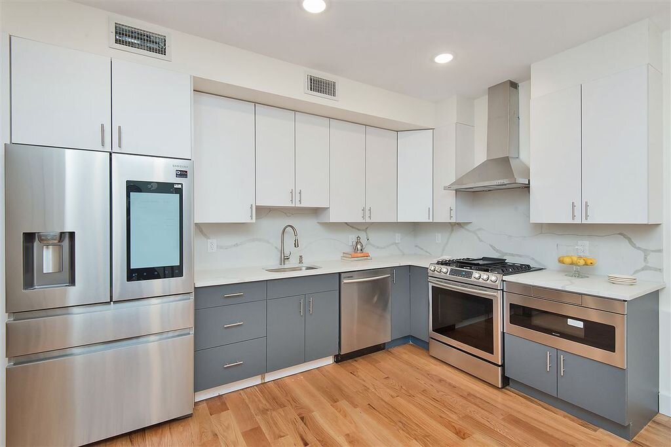
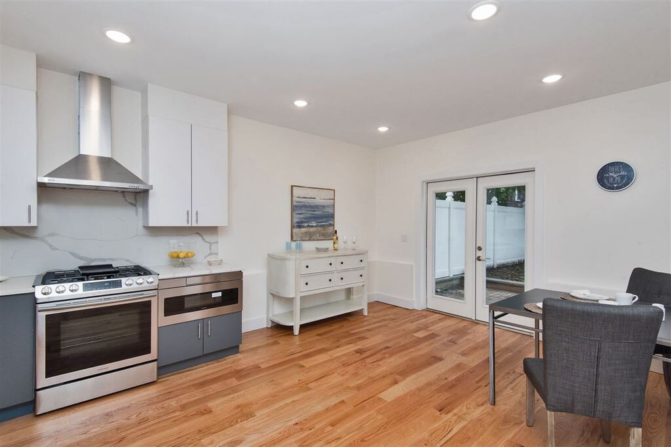
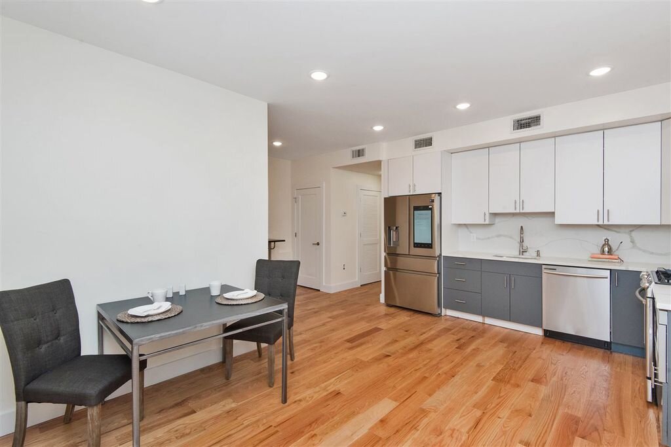
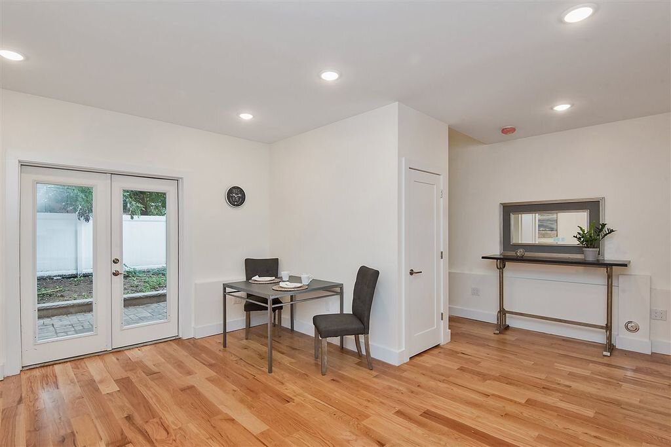
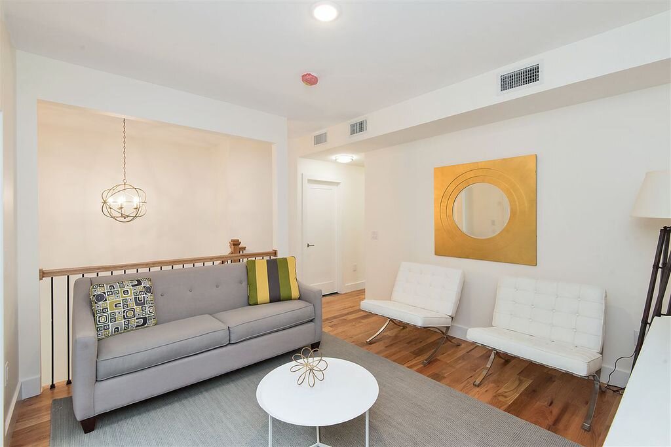
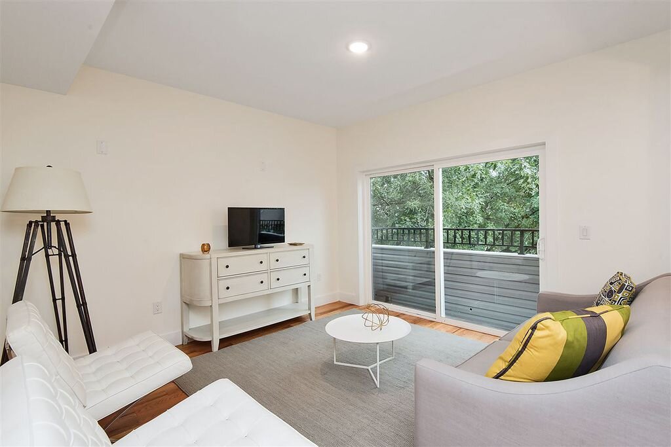
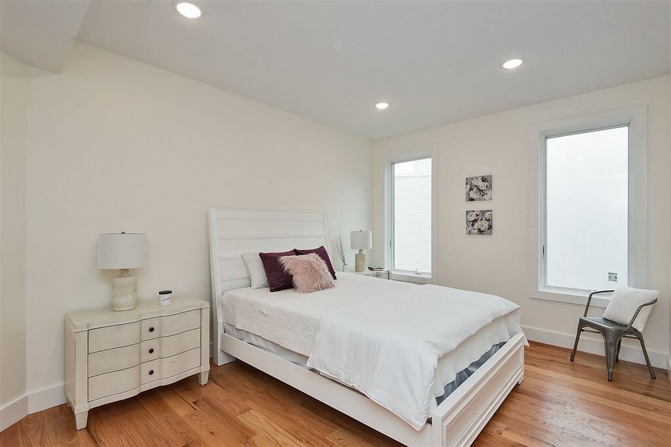

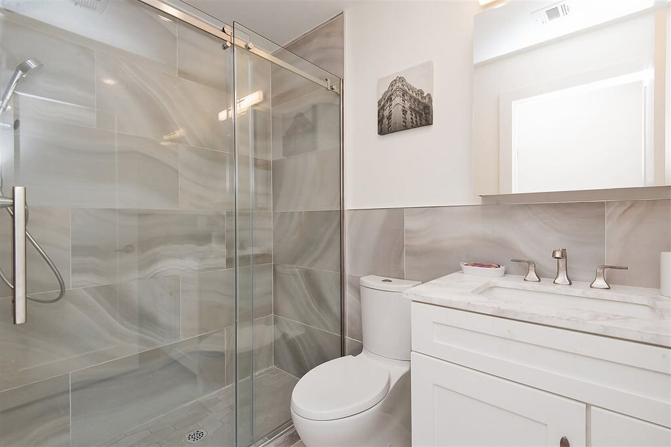
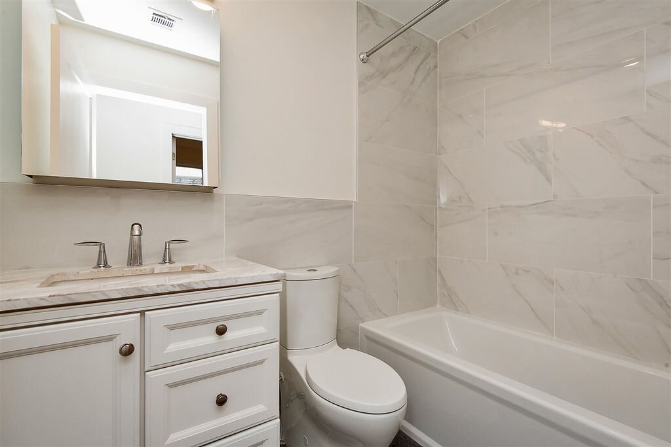
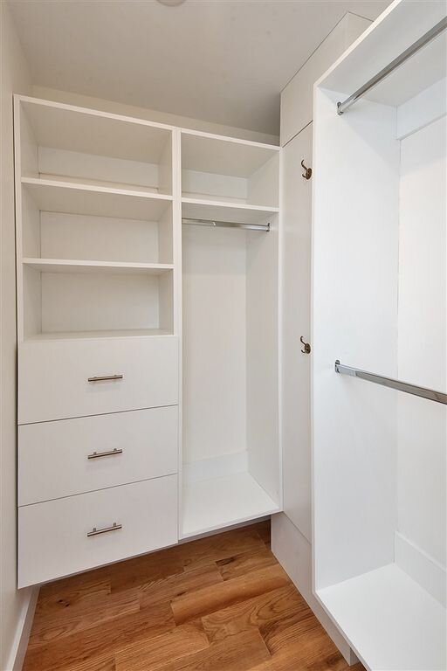
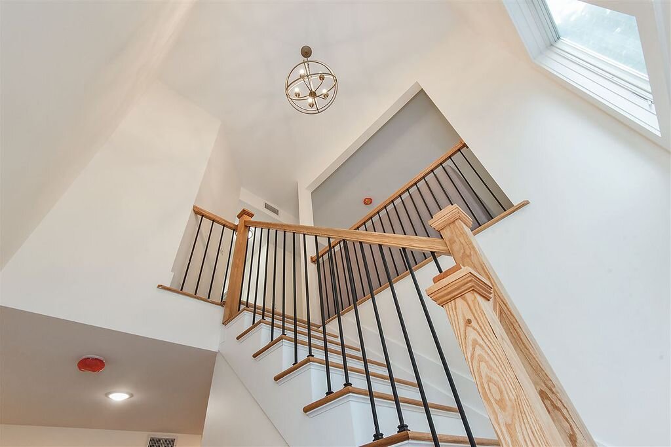

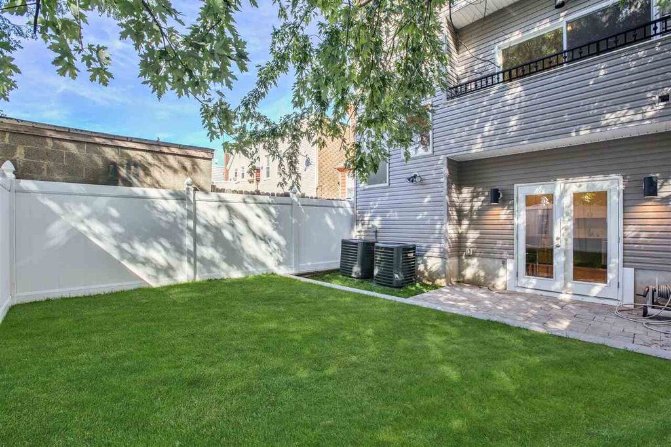
For duplex 2 our layout worked well in 1,700sq-ft of living space. This unit features a spacious kitchen with stainless steel appliances and in this case three bedrooms. The master suite also features a spacious modern bath as well as custom made closets. This unit enjoys a private rooftop with 360 views and NYC skyline.
Both duplex owners will enjoy ten-feet-high ceilings making both units feel very spacious and airy. To bring some of the fresh air into the living room of duplex 1 and the master suite of duplex 2, we designed a Juliet balcony which overlooks the spacious backyard. A front balcony is also part of the layout for both duplexes.
If you are a developer or a homeowner looking to build or renovate your investment property, contact us for more information and allow us to take your project from design concept, through the complex process of city permits, to a built reality able to turn your investment into substantial profits.
