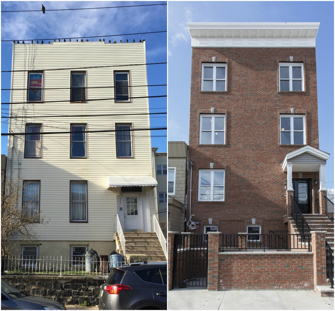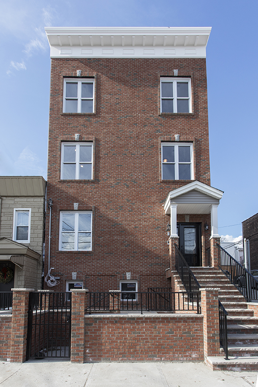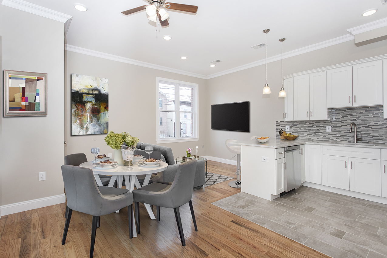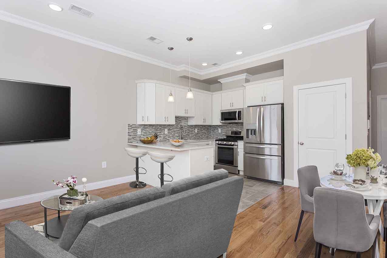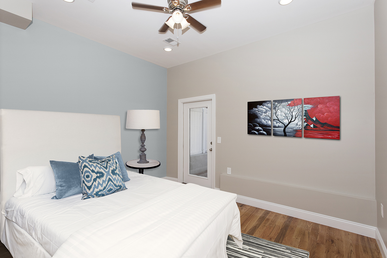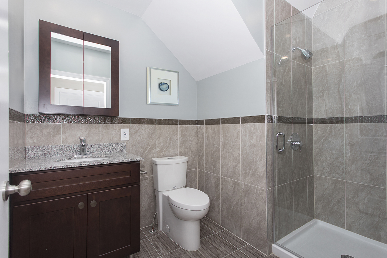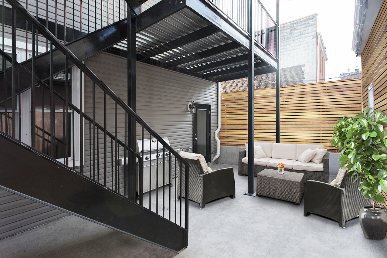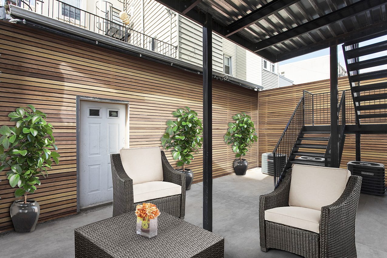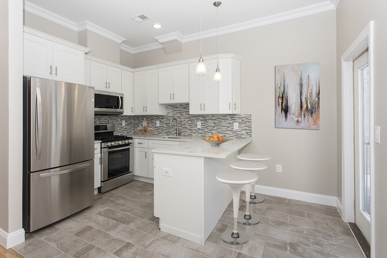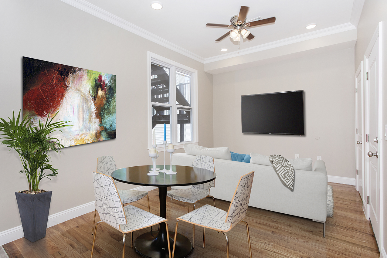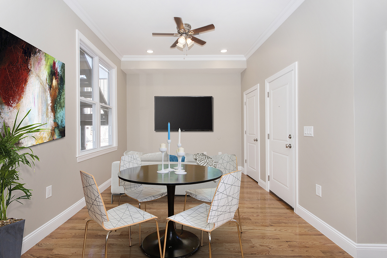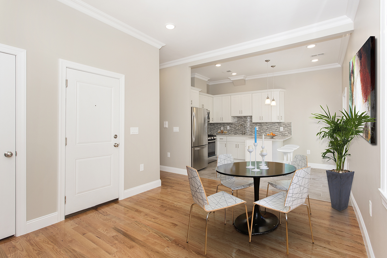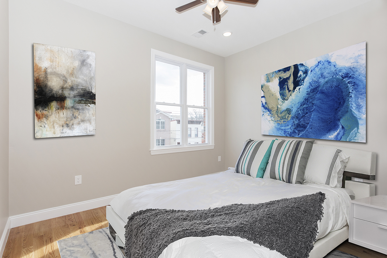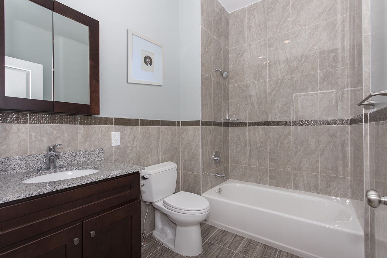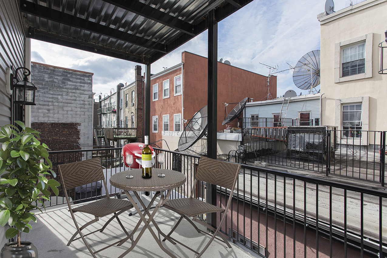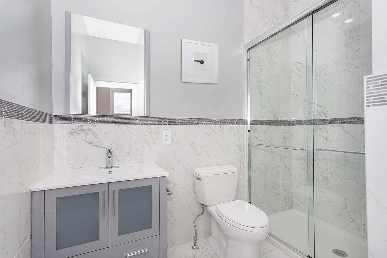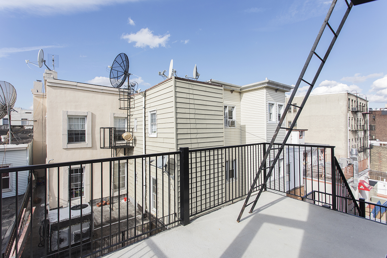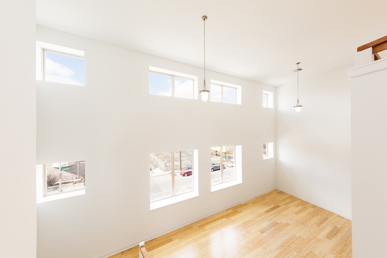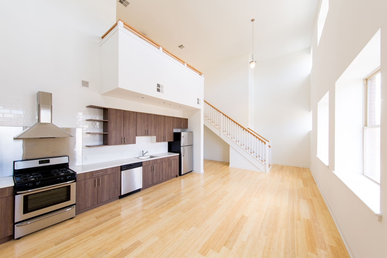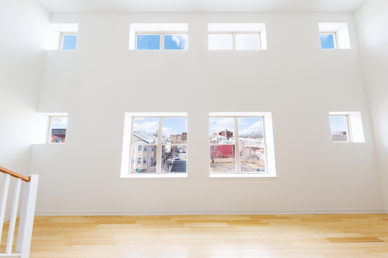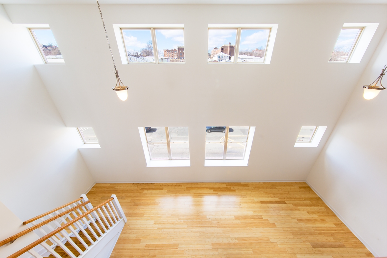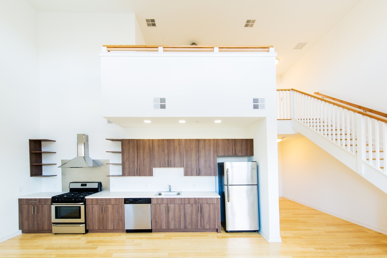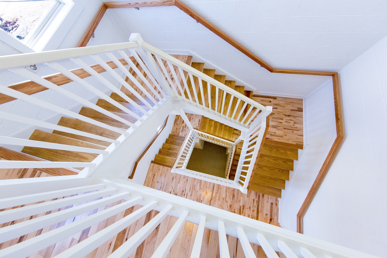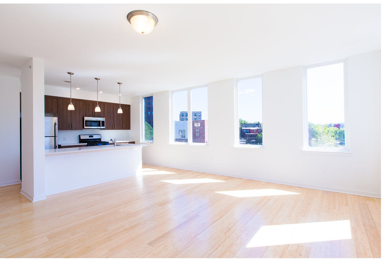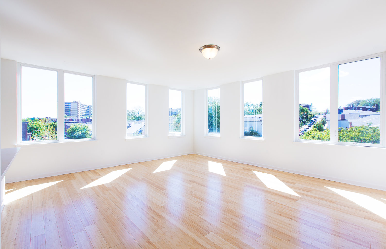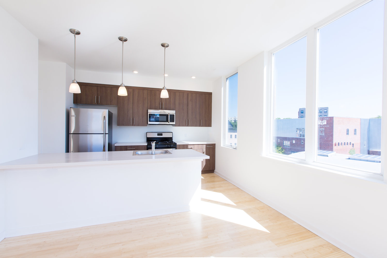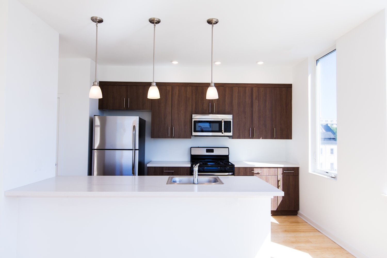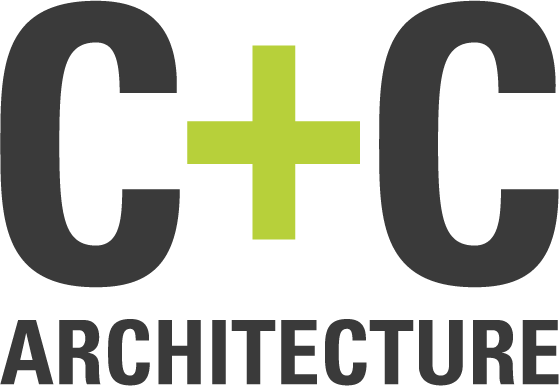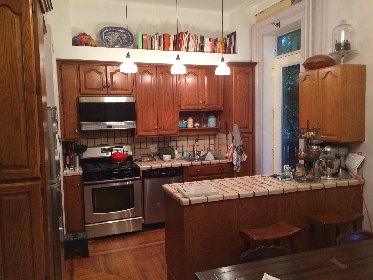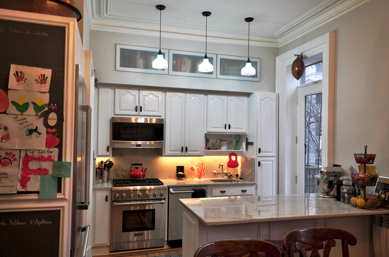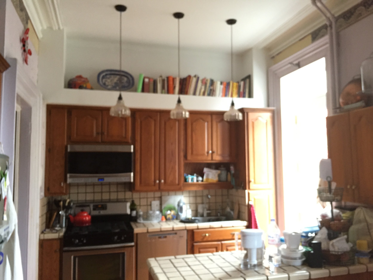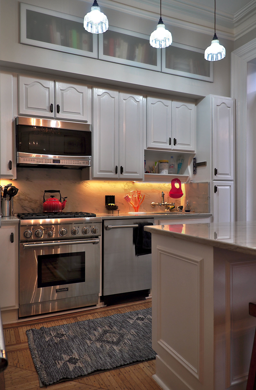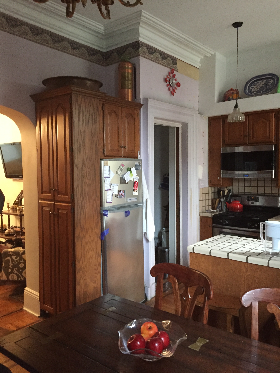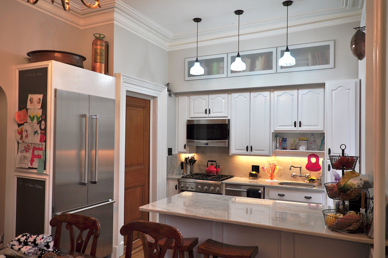The multifamily housing industry is thriving. In 2016, the city of Jersey City issued 3,174 permits for new construction. 2,815 of those were multifamily projects. This reflects the rapid growth of the city and the ever rising trend of urban city living.
In this renovation our main goal was to appeal to the prospect buyer. As curb appeal can make or break a deal, we completely upgraded the exterior skin of the building providing a better entry sequence. To shield the top of the building from rain run-off and also attain a more sophisticated look, we replaced the pigeons with a cornice. The interior was gut renovated with the goal of achieving two bedrooms in each of the three units. Each condo features a new kitchen with high quality and energy efficient appliances, as well as new baths, ten foot high ceilings and plenty of storage space. Additionally, each unit is equipped with a washer and dryer.
A deck was added to the back of the building for the second and third floor to bring the warmth of the interior living space outdoors.

